In this post I take a look back at how much we've achieved in our first home with before and after photographs showing the transformation.
365 days...
At the time of writing, it is officially one year since we bought our first house in the leafy North London suburbs.
After a lot of soul searching, scrolling through property listings, hellish viewings and driving around late at night, we settled on a two bedroom terraced house with open plan lounge-diner, L-shaped kitchen, two double bedrooms and potential to extend. Best of all, it is just moments from the train station.
The journey so far
The whole house buying experience felt like some TV drama, full of cliches and horror stories. It was the kind of experience that friends tell you about, where you laugh, grimace, sigh and hope it won't happen to you. But, it did.
Luckily we had a happy ending and the stress, the delays, the nights on an uncomfortable air mattress have all faded away.
You may remember that as our property purchase rumbled on, I shared some design inspiration on the blog. Finally, I think I'm ready to show you what exactly we've done to the house in the year since we moved in. Cue before and after photos...
Check out my design posts for bedrooms, kitchens, dining rooms, living rooms and bathrooms on the blog.
The lounge
I wish I could show you what the room looked like with the previous owners still living here. It was SO full of furniture and just completely cluttered. Would you believe they had room for 2 bulky sofas, an arm chair, a nursing chair, TV unit, bookcase, bureau AND piano. No, I'm not kidding!
This room is now my favourite in the house - my sideboard and record player are out of shot to the right, as is the fireplace. Plus, with it's huge window out to the garden it gets tonnes of light and the bright walls and yellow accents just make me feel HAPPY. I'm sure a few of you will be interested to know how we decided to decorate and style the room so keep your eyes peeled for a dedicated post.
The dining room
As you can see the lounge and dining room are semi-open plan. The chimney breast cleverly divides off half of the dining room which helps make it feel like its own seperate space but, at the same time, feels airy and open.
To make the rooms flow, we kept the same wall colour and curtains and continued the grey and yellow theme.
We didn't want it too "matchy matchy" and so we didn't stress about getting the grey of the chairs or the wood of the dining room table to match the furniture in the lounge.
What you can't see in the picture is a cute alcove which is now the home to my rather large cook book collection!
The kitchen
As a foodie it was the kitchen that totally sold this house to me. When we viewed the property it was the first room we saw. As it was easily twice the size of the one in our flat its no surprise that I fell in love.
We've not done alot to the kitchen except change the paintwork from cream to white. Although the cupboards and our appliances are cream, we wanted to lighten up the room and so picked out a white/very light grey colour from the tiles so it still tied together.
There's a lot of storage including two large floor to ceiling pantry-style cupboards which are just round the corner in the picture.
You also can't see my baking station which I'll share in my kitchen design post!
The hallway
What can you really say about a hallway? The people who lived there before us had covered the wall at the bottom of the stairs in really old fashioned coat hooks and then covered those in even more coats. You barely felt you could move!
Just 4 little hooks and a small shoe rack is all we need. Plus the mirror is handy for checking your outfit before you head out!
I also love the artwork we have going up the stairs and the curtains over the door make the hallway a little softer and warmer.
The Bedrooms
We have two good sized bedrooms in our house. The first one shown below is currently a guest bedroom. You've probably noticed the grey theme throughout the photos so far. We wanted the decor of the house to flow and so we've used the same tones throughout.
The petrol blue gives this room a really warm feel and (I think) it feels quite luxurious. There are a few nods to our travels with our buddahs, lucky bamboo and a canvas of a Chinese lion which I photographed in Beijing.
Our bedroom is the slightly lighter, brighter, and bigger room of the two. Again there is tonnes of storage (both rooms have built in cupbaords). I adore our wall of mirrored wardrobes which were an absolute pain to build but well worth it.
You may have also noticed a "geometric theme" in each of our rooms. Triangles, hexagons, squares and circles all bring interest to this room.
The grey and blush pink work well to make this a soft, calm room without being too girly. Annoyingly you can't see a lot from this angle so you'll have to wait and see my bedroom post soon!
The Bathrooms
Our house was built "the continetal way" with the loo seperate to the bathroom. Both rooms are very small and so a little tricky to take photos of - but don't worry I am going to do a full post for each room eventually!
We haven't done much to the bathrooms except try our best to cover up the dark blue paint. It took more coats of paint than I care to remember.
The bathrooms haven't been our priority as we are hoping to extend upwards in the not too distant future and in doing so we will have a reconfiguration of the bathroom - exciting stuff!
The Garden
If you're interested in seeing what we've done to the garden you should check out my kitchen garden series.
What do you think?
I would love to hear what you think about the changes we've made so far. Is it what you expected?
This weekend the previous house owners are stopping by to see what we've got up to. They still have family in the area and have asked to see the house. I am a little nervous about seeing their reaction! Wish me luck.

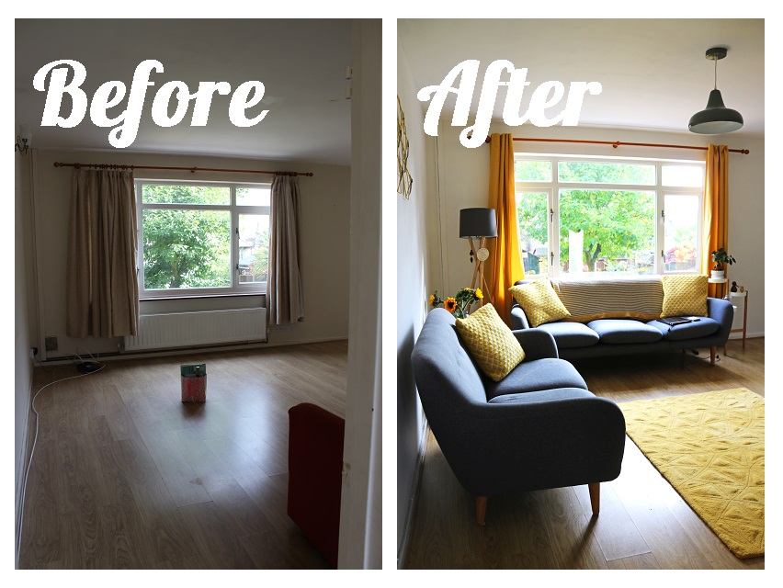
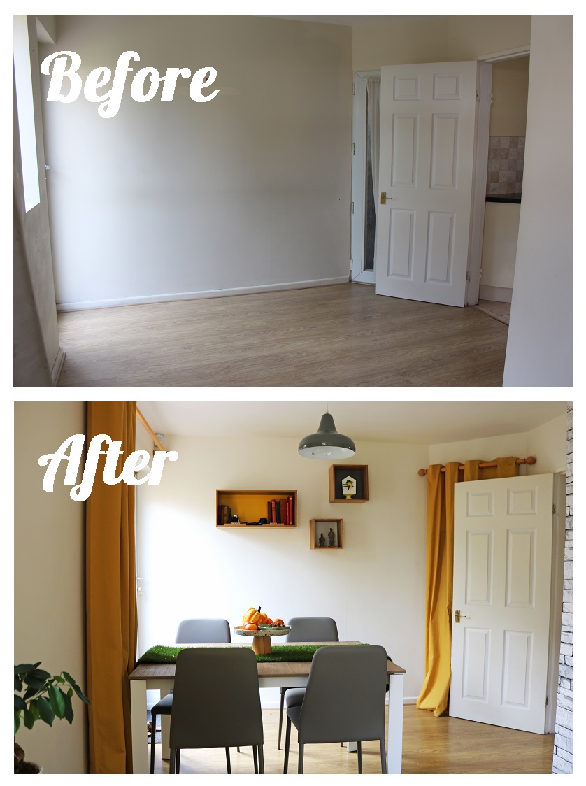
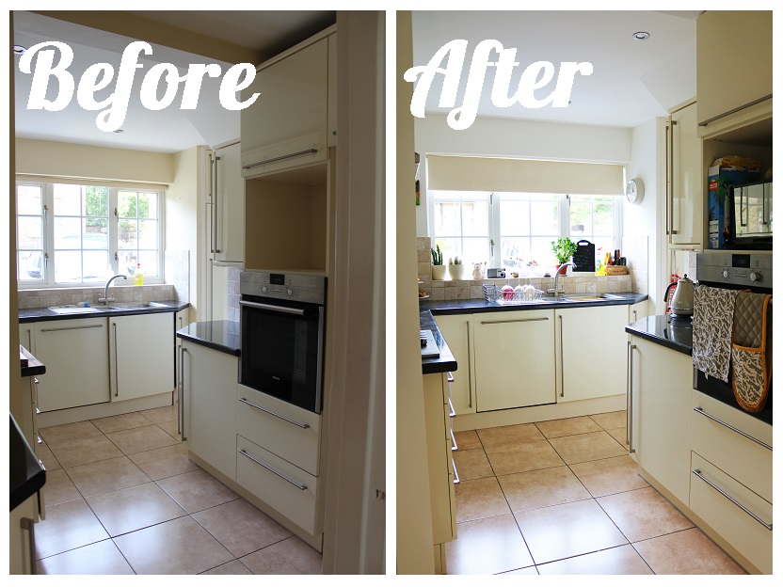
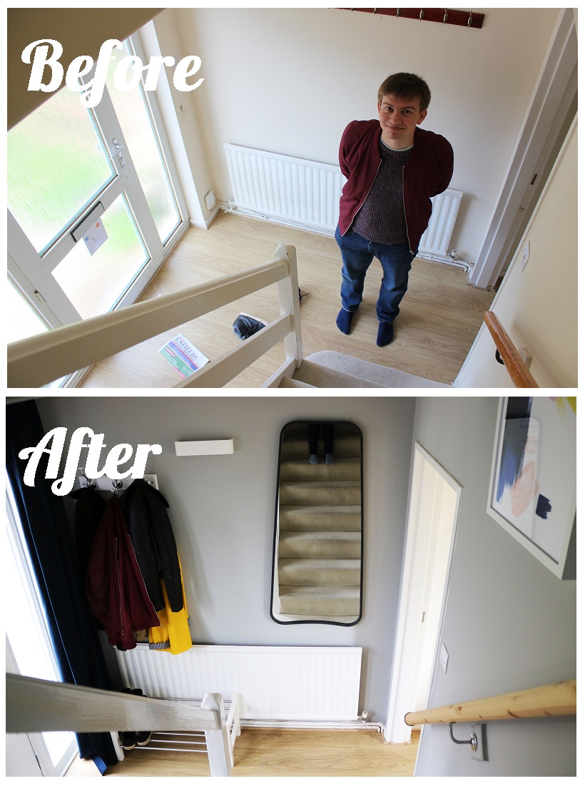
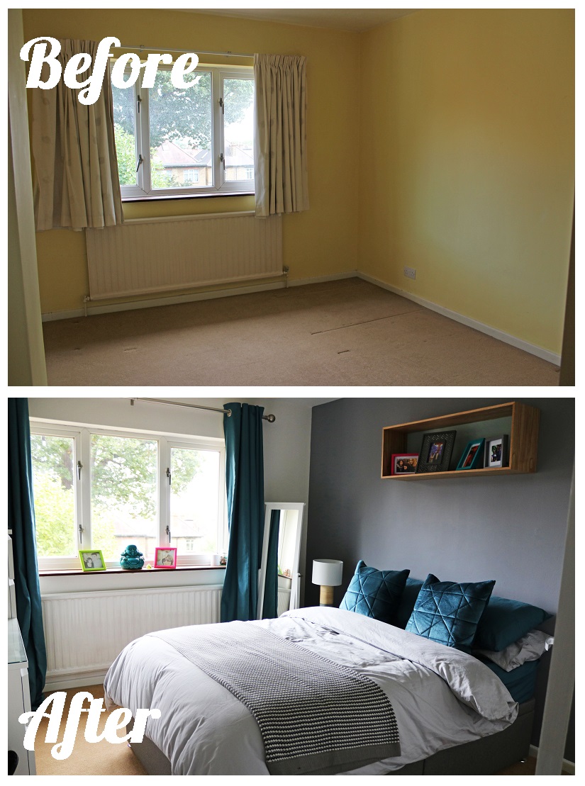
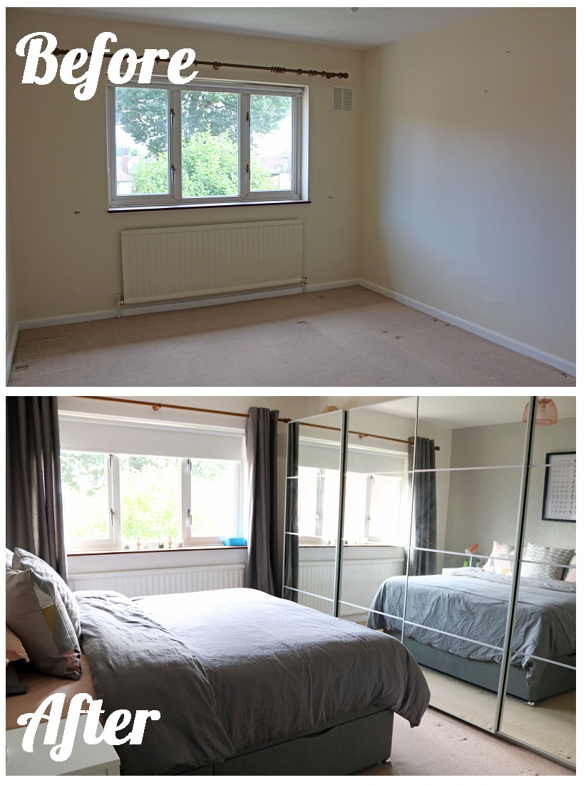
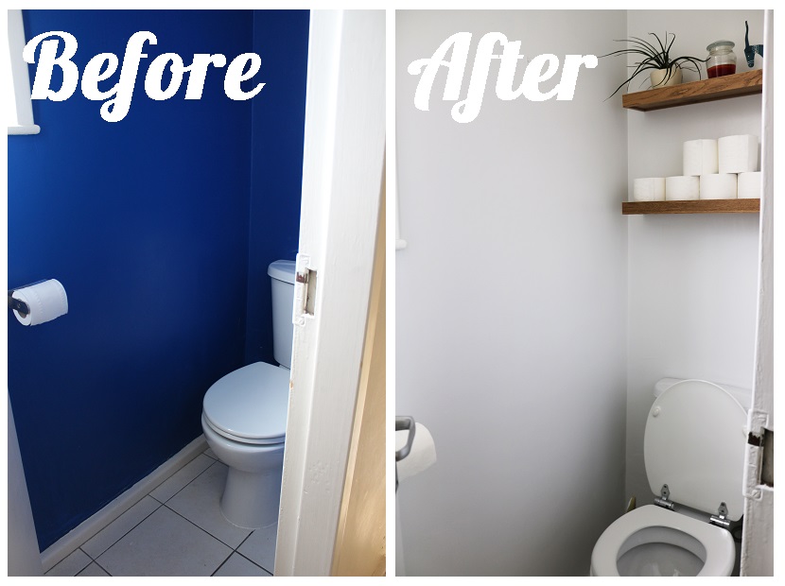

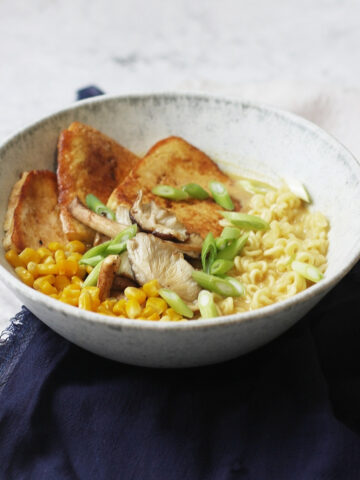
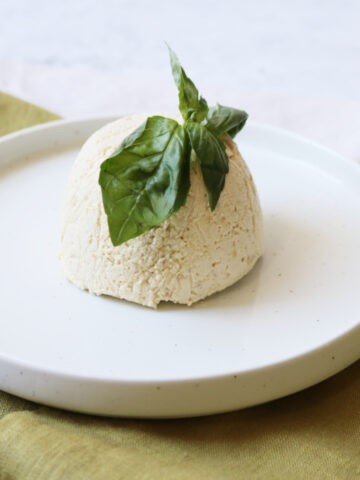
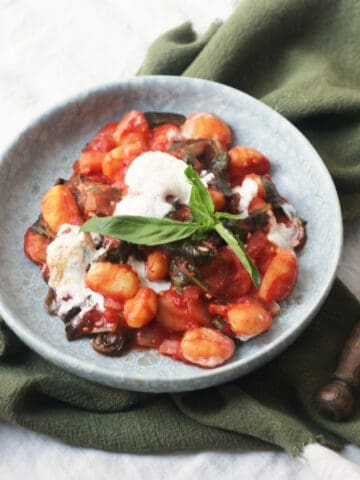
Kerry @ Kerry Cooks says
Such a great house! You have wonderful taste. I can completely see why you'd choose it to start with - wooden floors and big windows are such great assets to start with.
Ali says
Wow, looks amazing. Congratulations xx
Jess | The Indigo Hours says
It's looking beautiful! I love the colours in your living room